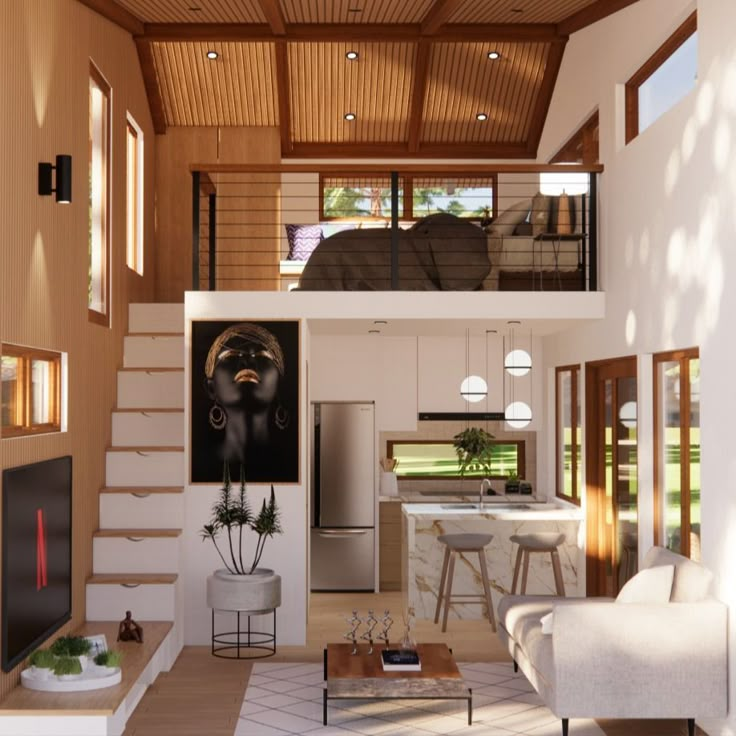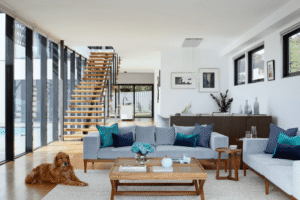Small Space, Big Impact: Renovation Ideas for Tiny Homes and Apartments

Living in a small space doesn’t mean sacrificing style, comfort, or functionality. In fact, with the right renovation ideas, even the tiniest homes or apartments can feel spacious, efficient, and full of personality. Whether you’re maximizing a studio apartment or transforming a tiny house, these renovation strategies deliver a big impact in small square footage.
1. Embrace Built-In Storage
When space is limited, every inch counts. Built-in storage solutions—such as wall-mounted cabinets, under-bed drawers, and recessed shelving help eliminate clutter and make the most of vertical space.
Pro Tip: Use floor-to-ceiling shelves in awkward corners or around doorways to create hidden storage.
2. Knock Down Non-Structural Walls
If your layout feels tight or choppy, consider removing a non-load-bearing wall to create an open-concept design. This instantly improves light flow and makes the space feel larger and more connected.
Warning: Always consult a contractor or structural engineer before tearing anything down.
3. Use Multi-Functional Furniture
Opt for furniture that does double duty—like a storage ottoman, a bed with built-in drawers, or a fold-down dining table. These pieces eliminate the need for extra furniture while enhancing functionality.
Look for: Murphy beds, convertible sofas, and nesting tables.
4. Maximize Natural Light
Small spaces benefit enormously from natural light. If possible, enlarge windows or replace heavy drapes with sheer curtains or blinds. Mirrors can also amplify light and create the illusion of depth.
Design tip: Place mirrors opposite windows to reflect more light into the room.
5. Install Sliding or Pocket Doors
Traditional doors take up valuable space when they swing open. Replacing them with sliding barn doors or pocket doors can free up floor area and modernize your home’s look.
Best For: Bathrooms, closets, and bedrooms in small layouts.
6. Go Vertical in the Kitchen
Tiny kitchens can still pack a punch. Use wall space for hanging pots, magnetic knife strips, and vertical spice racks. Consider installing ceiling-height cabinets to store less-used items up top.
Upgrade Idea: A fold-down counter or wall-mounted table can add usable prep space without a footprint.
7. Opt for Light, Cohesive Color Palettes
Light colors—especially whites, pastels, and soft grays make small rooms feel open and airy. Keep the palette cohesive throughout your space to avoid visual clutter and create a seamless flow.
Add depth: Use textures and accents (like wood or metal) to keep the design from feeling flat.
8. Use Floating Fixtures in Bathrooms
In small bathrooms, floating vanities and toilets open up floor space, making the room feel larger. Wall-mounted shelves can also provide extra storage without crowding the area.
Bonus: A glass shower door instead of a curtain can add visual space.
9. Define Zones with Design Elements
Use rugs, lighting, or furniture placement to define different areas in open floor plans. Zoning helps a small space feel more organized and purposeful, even without physical walls.
For example: A rug under your desk area or a pendant light above a dining nook can create clear function zones.
10. Keep It Clutter-Free and Curated
Perhaps the most important “renovation” is simplifying. Renovating is a great time to declutter and prioritize what you truly need. A minimal space feels bigger, cleaner, and more serene.
Pro Tip: Adopt a “one in, one out” rule for new items after the renovation is complete.
Final Thoughts
Smart renovations in small spaces aren’t about doing more—they’re about doing better. With creative design, multi-functional features, and a thoughtful layout, tiny homes and apartments can be transformed into stunning, efficient spaces that live much larger than their square footage suggests.





